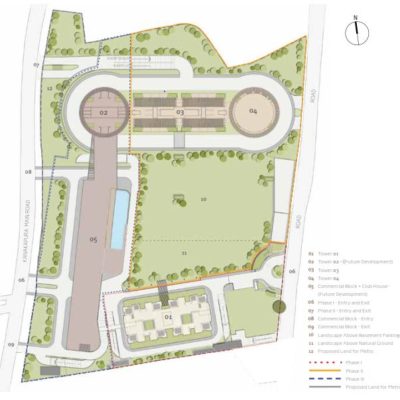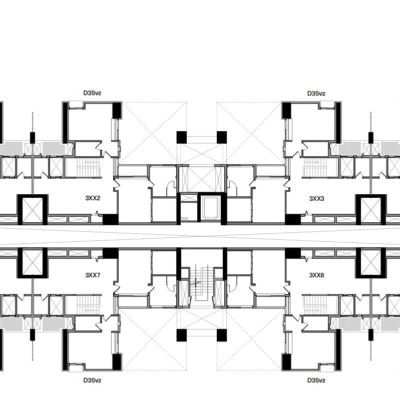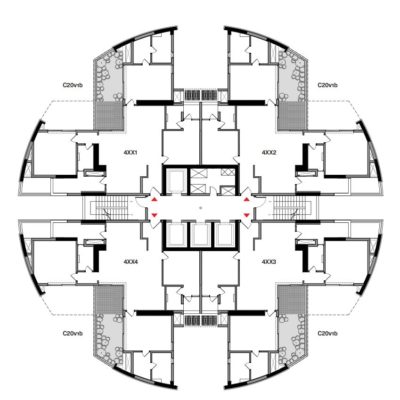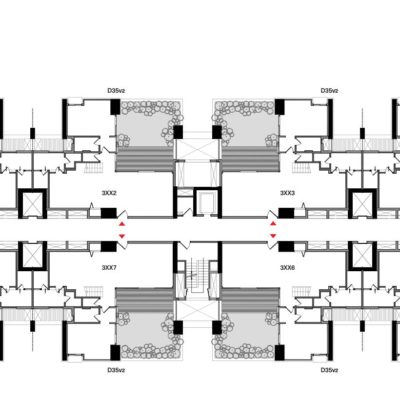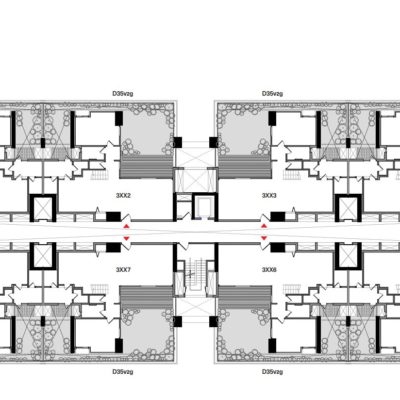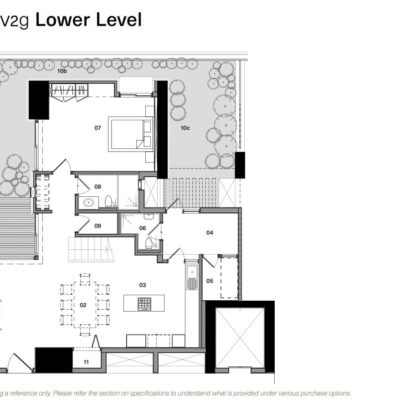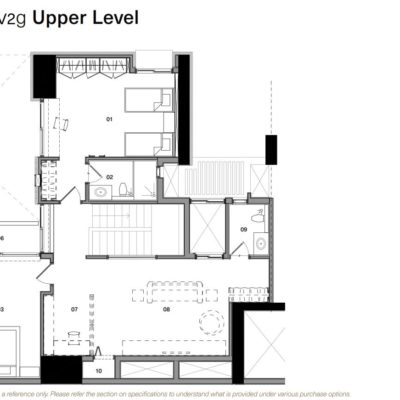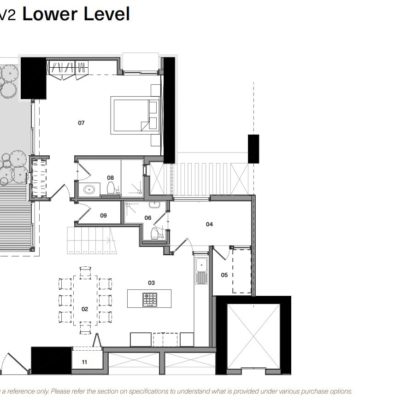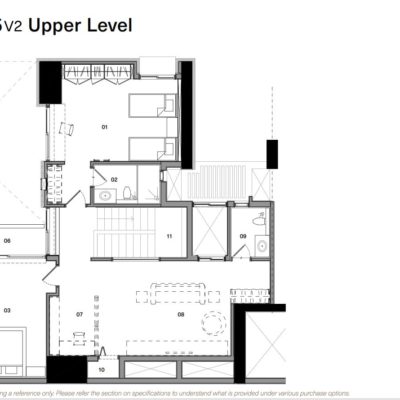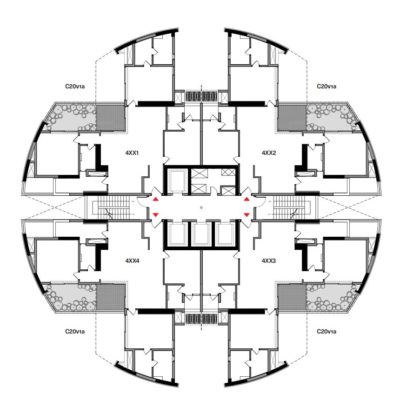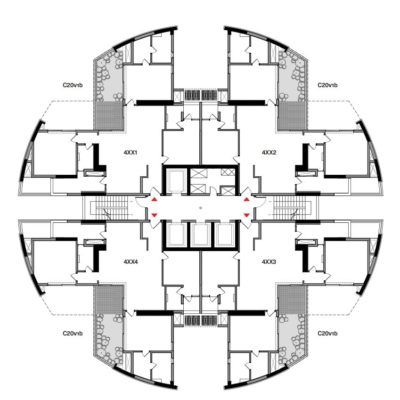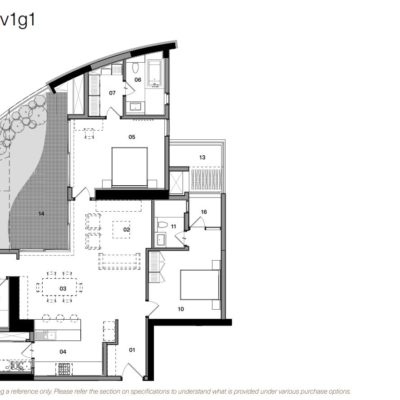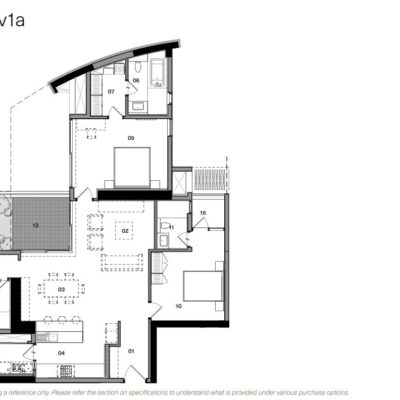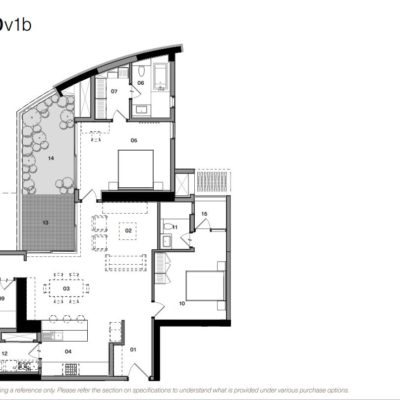Total Environment Magic Faraway Tree Master Layout Plan
Magic Faraway Tree 4 Bedroom Duplex Floor Plans
Total Environment Magic Faraway Tree 3 BHK Floor Plan
Magic Faraway Tree Floor Plans Kanakapura Road Bangalore
The C20 home is designed as a simple “L” in plan, with 4 such homes placed back to back, forming a “plus” shape in a block. This unique layout coupled with the large glass panels, offers clear unobstructed views of the outside, from every room and at the same time opening out onto a landscaped terrace garden placed inside the L. The gardens run in alternate directions on alternate floors, for the required natural light. 3 Bedroom Apartment area ranges between 2753 to 3109 Sq.ft. 4 Bedroom Duplex Penthouse Sizes ranges between 4498 to 4894 Sq.ft
An entrance foyer leads to the living and dining space. The open kitchen and L shaped living dining space provides a sense spaciousness, but is still intimately wrapped around the garden. The children’s bathroom doubles up as a powder room for guests. The kitchen opens out to a useful utility space and a generous service platform beyond the utility space can accommodate equipment such as air-conditioning and heat pumps. These homes are available in our Green, Blue or Purple specifications.
Experience all the benefits of an independent home together with the safety and convenience of urban community living. Our D35 duplex Villa type homes are the closest you can get to a bungalow on the ground.
Designed to wrap around a large garden, deck and water body, these homes are intimate and warm yet spacious and cheerful with large glass panels that bring in natural light
